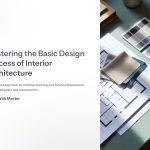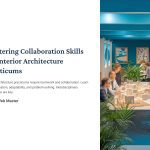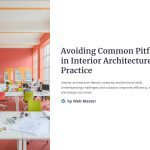 Understanding the fundamental design process in interior architecture is crucial for creating visually appealing and highly functional spaces. Whether you’re an aspiring interior designer or a property owner looking to renovate, a structured approach ensures efficiency and aesthetic harmony. In 2024, the interior architecture industry is embracing new trends, including sustainable materials, smart space planning, and biophilic design elements. This guide will walk you through the step-by-step process, covering essential aspects from concept development to final execution.
Understanding the fundamental design process in interior architecture is crucial for creating visually appealing and highly functional spaces. Whether you’re an aspiring interior designer or a property owner looking to renovate, a structured approach ensures efficiency and aesthetic harmony. In 2024, the interior architecture industry is embracing new trends, including sustainable materials, smart space planning, and biophilic design elements. This guide will walk you through the step-by-step process, covering essential aspects from concept development to final execution.

Understanding the Client’s Needs and Objectives
The first and most important step in any interior architecture project is identifying the client’s vision, functional requirements, and budget. This involves detailed discussions to understand their lifestyle, preferences, and specific needs. A well-prepared questionnaire or interview process helps gather relevant information about:
- Desired aesthetic themes and styles
- Space utilization and layout preferences
- Functional requirements (e.g., storage, accessibility)
- Budget constraints and expected timelines
- Sustainability and eco-friendly material considerations
At this stage, mood boards, sketches, and reference images are used to align ideas and ensure that the client’s vision is clearly understood before moving forward.

Site Analysis and Space Planning
Before jumping into design, a thorough site analysis is conducted to assess the existing conditions of the space. This includes evaluating:
- Structural integrity and load-bearing walls
- Natural lighting and ventilation
- Electrical and plumbing systems
- Available space dimensions and zoning regulations
With this information, architects create space planning layouts to ensure optimal functionality. This step often involves multiple iterations, balancing aesthetic preferences with practical usability. Utilizing software like AutoCAD or SketchUp can help visualize spatial arrangements before finalizing layouts.

Concept Development and Preliminary Sketches
Concept development is where creativity meets strategy. This phase involves brainstorming ideas, sketching preliminary designs, and selecting the primary design direction. Elements considered include:
- Color schemes, textures, and material palettes
- Furniture placement and scale
- Lighting design to enhance ambiance
- Smart technology integration for convenience
These sketches and 3D renderings help clients visualize the transformation before detailed technical drawings are created.

Detailed Design and Material Selection
Once the concept is approved, the detailed design phase begins. This step involves:
- Creating architectural drawings (floor plans, elevations, and sections)
- Selecting materials for flooring, walls, and furnishings
- Specifying lighting fixtures, cabinetry, and decorative elements
- Ensuring compliance with local building codes and safety standards
Material selection plays a significant role in both aesthetics and functionality. Sustainable and durable materials are prioritized to enhance longevity and environmental responsibility.

Execution and Project Coordination
After the final design is approved, the execution phase begins. This involves collaborating with contractors, suppliers, and skilled workers to bring the vision to life. Key tasks include:
- Overseeing construction and installation processes
- Managing timelines and resolving on-site issues
- Ensuring quality control and adherence to design specifications
- Coordinating furniture delivery and placement
Project management software can be used to track progress and ensure smooth communication between all stakeholders.

Final Inspection and Client Handover
The last step in the interior architecture design process is final inspection and handover. This phase includes:
- Conducting a thorough quality check
- Ensuring all elements align with the original design vision
- Addressing any final modifications or touch-ups
- Educating clients on maintenance and care for materials used
A well-documented handover process ensures customer satisfaction and establishes long-term relationships for future projects.
*Capturing unauthorized images is prohibited*




